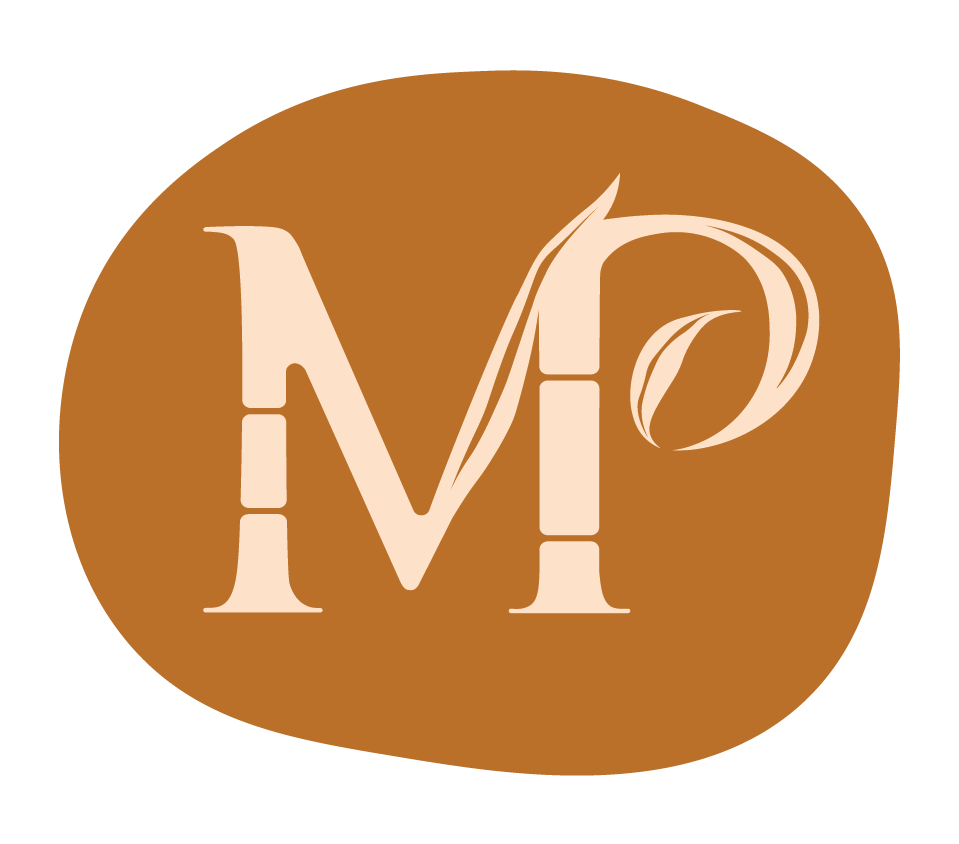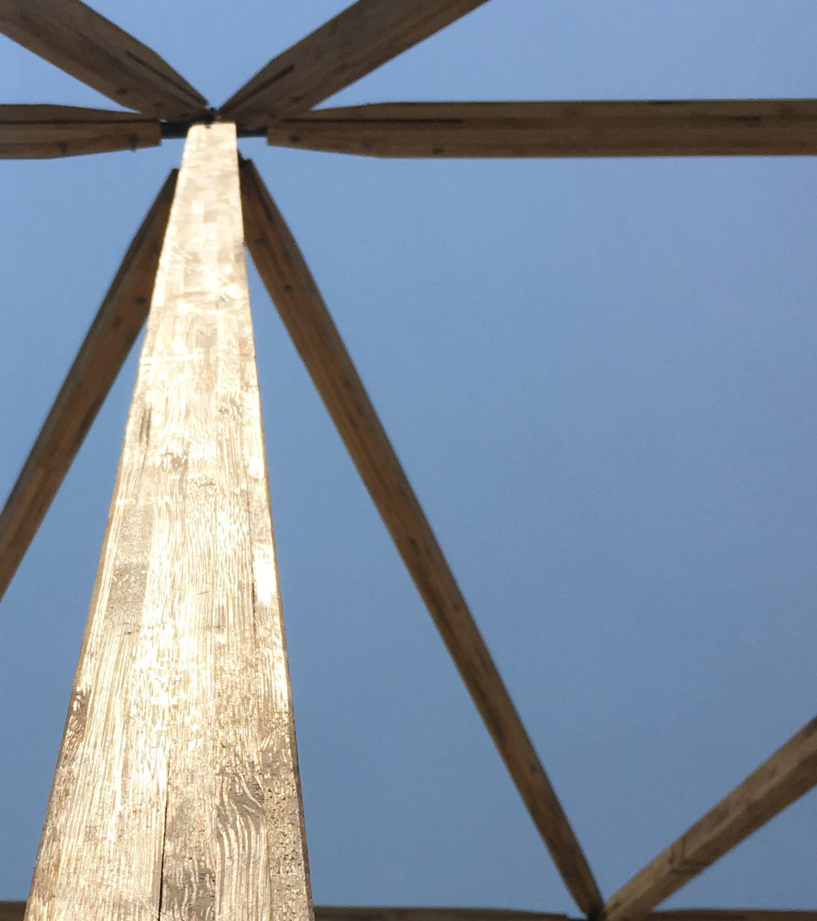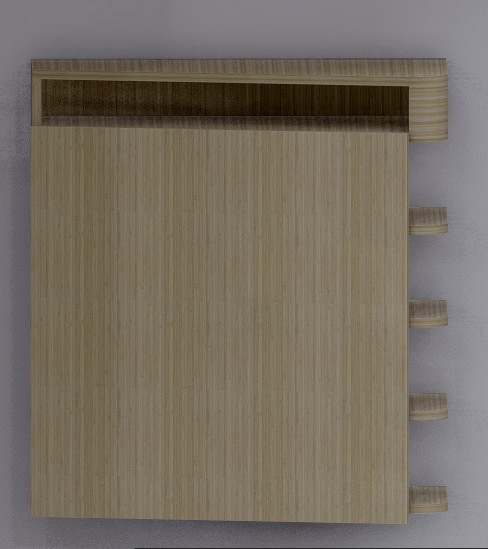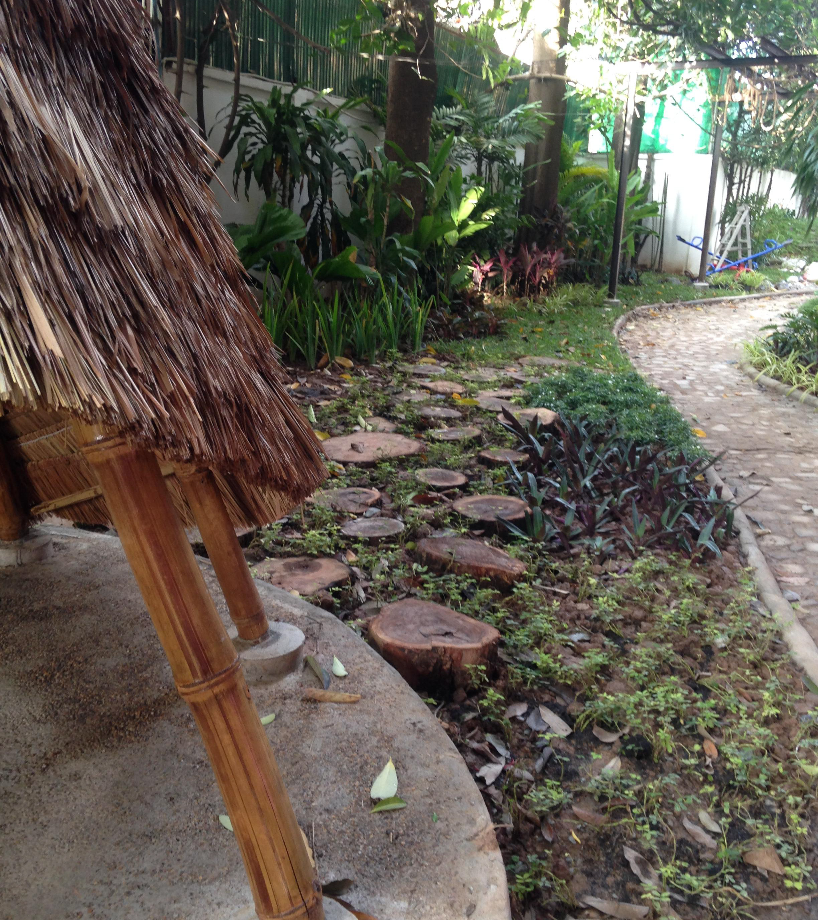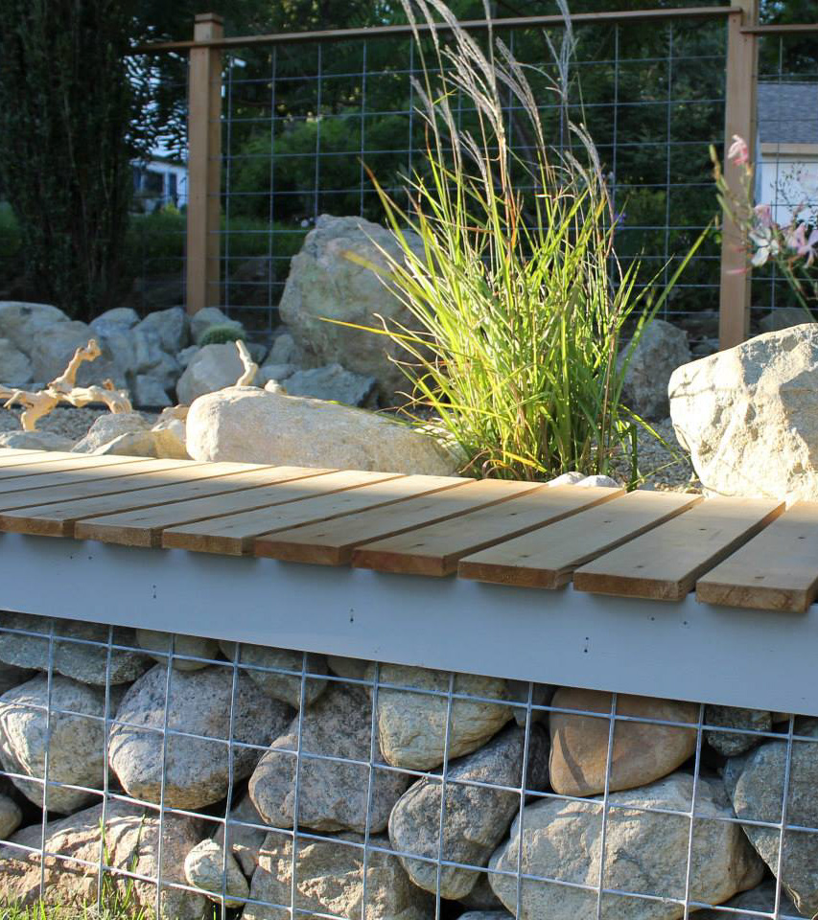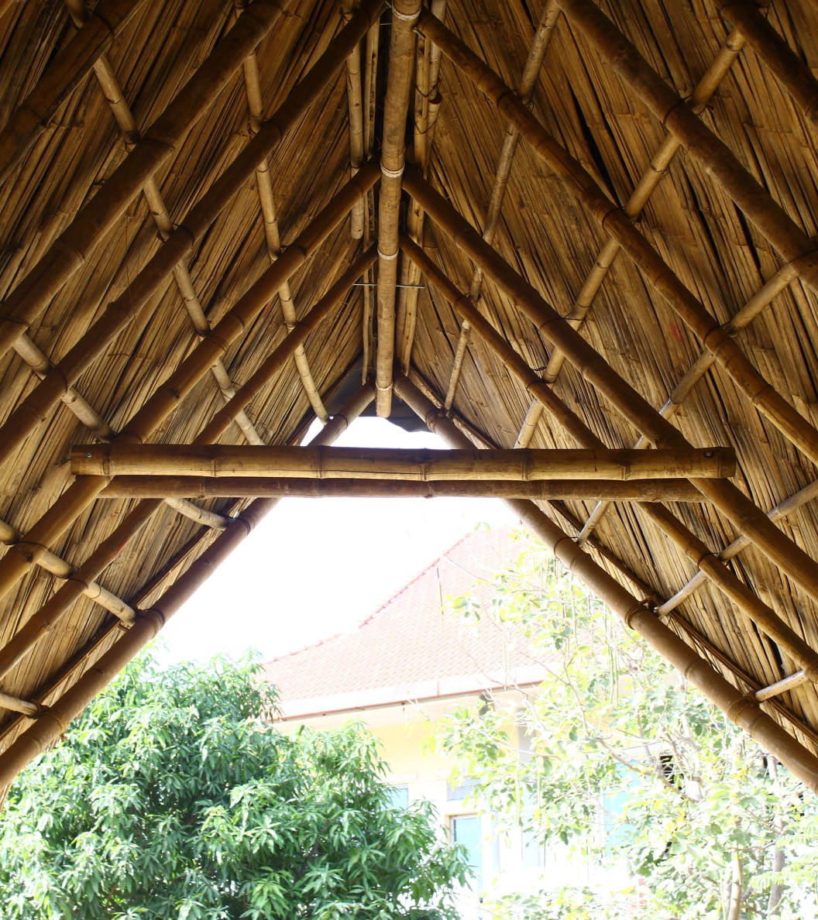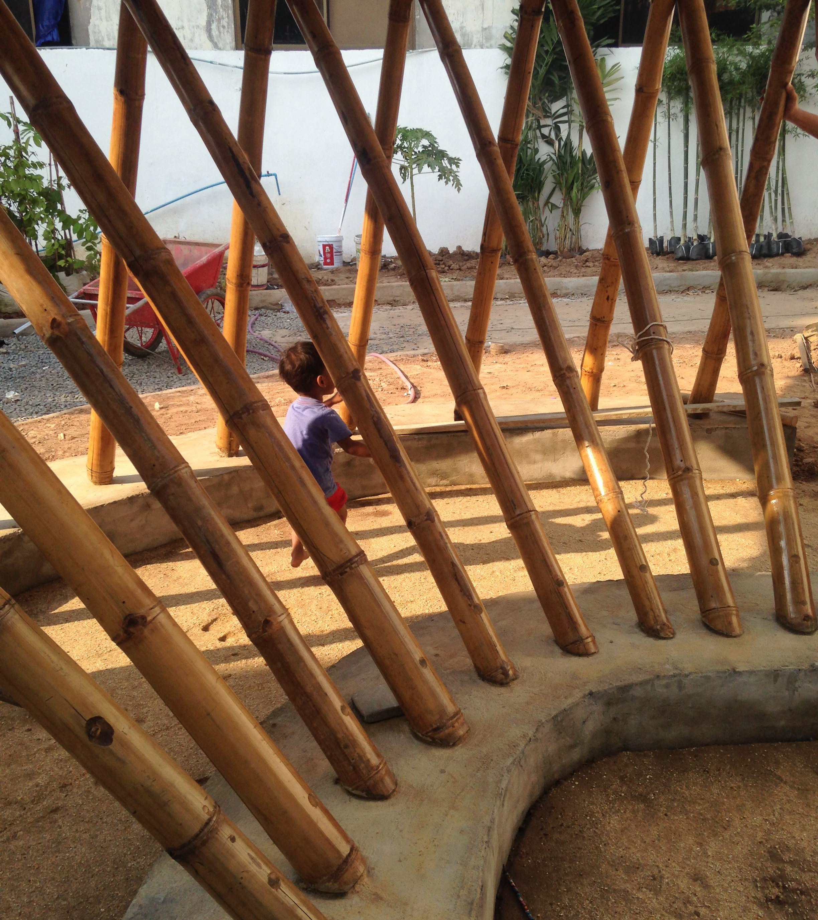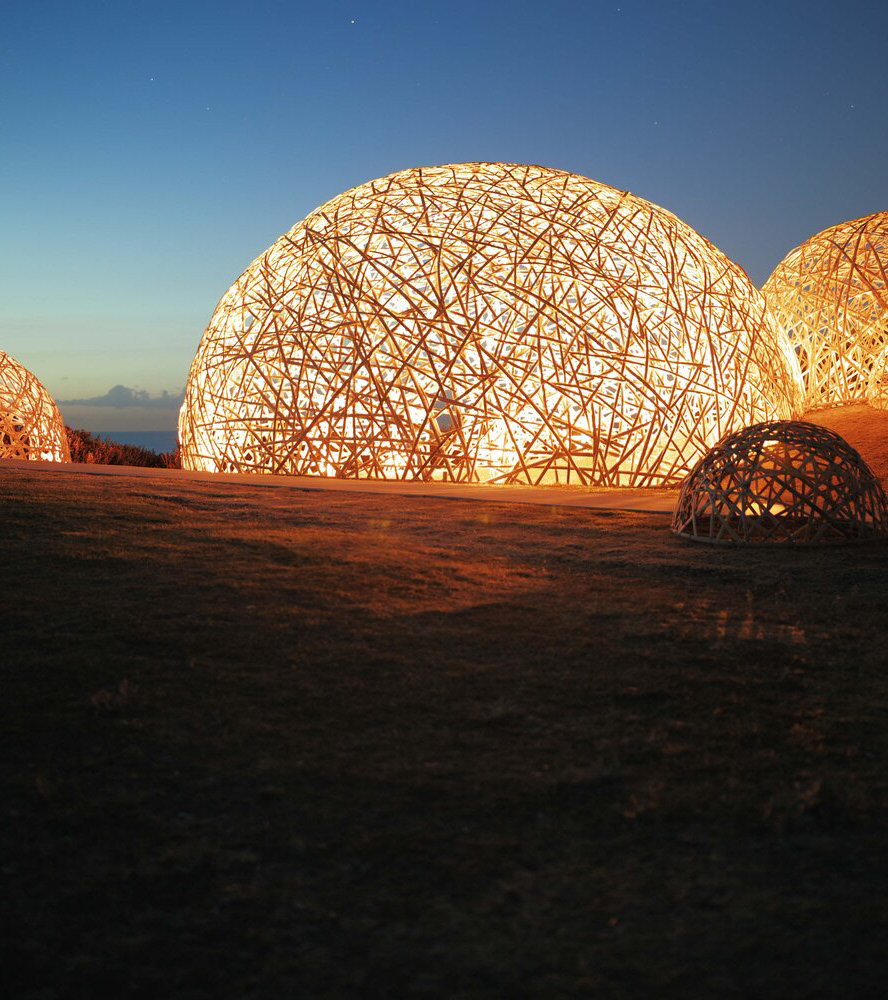A Wooden house renovation in Finland
Year: 2022 - present (an ungoing journey)
________________________________________________________________________________
Living Room Ceiling | Winter of 2022-2023
The design of an akoustic ceiling might be even easier than building it. All the insulation had been placed and we got to install all the thousands of slats, handpainted over the past months by me, and intergrated the ceiling in the ceiling as well.
As a designer-builder I have tried making our lives easier by not treating the slats with paint, trying to make panels instead of each piece one by one attaching, using black cloth underneath instead of white to make mistakes less visible. But the architect in me agreed that a full white ceiling is the brightest, and although not very forgiving, the best option for this bright house. Look through the process photos and enjoy!
More ceilings to come!
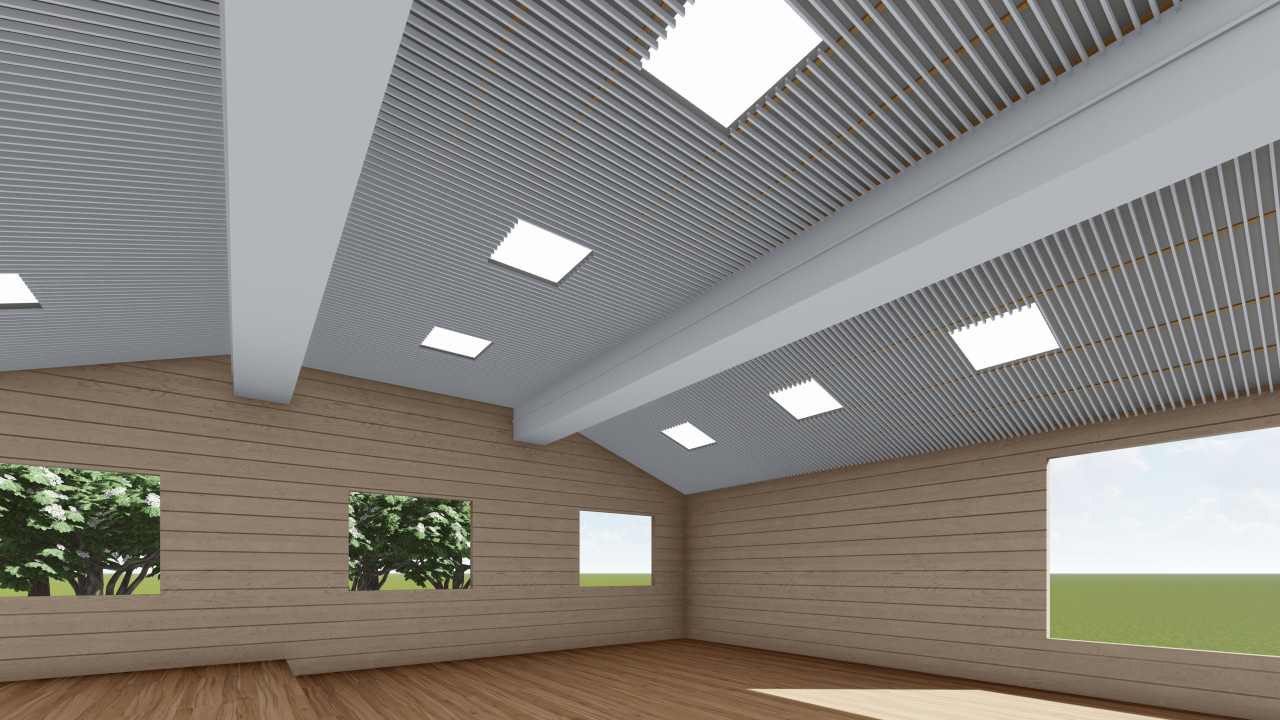






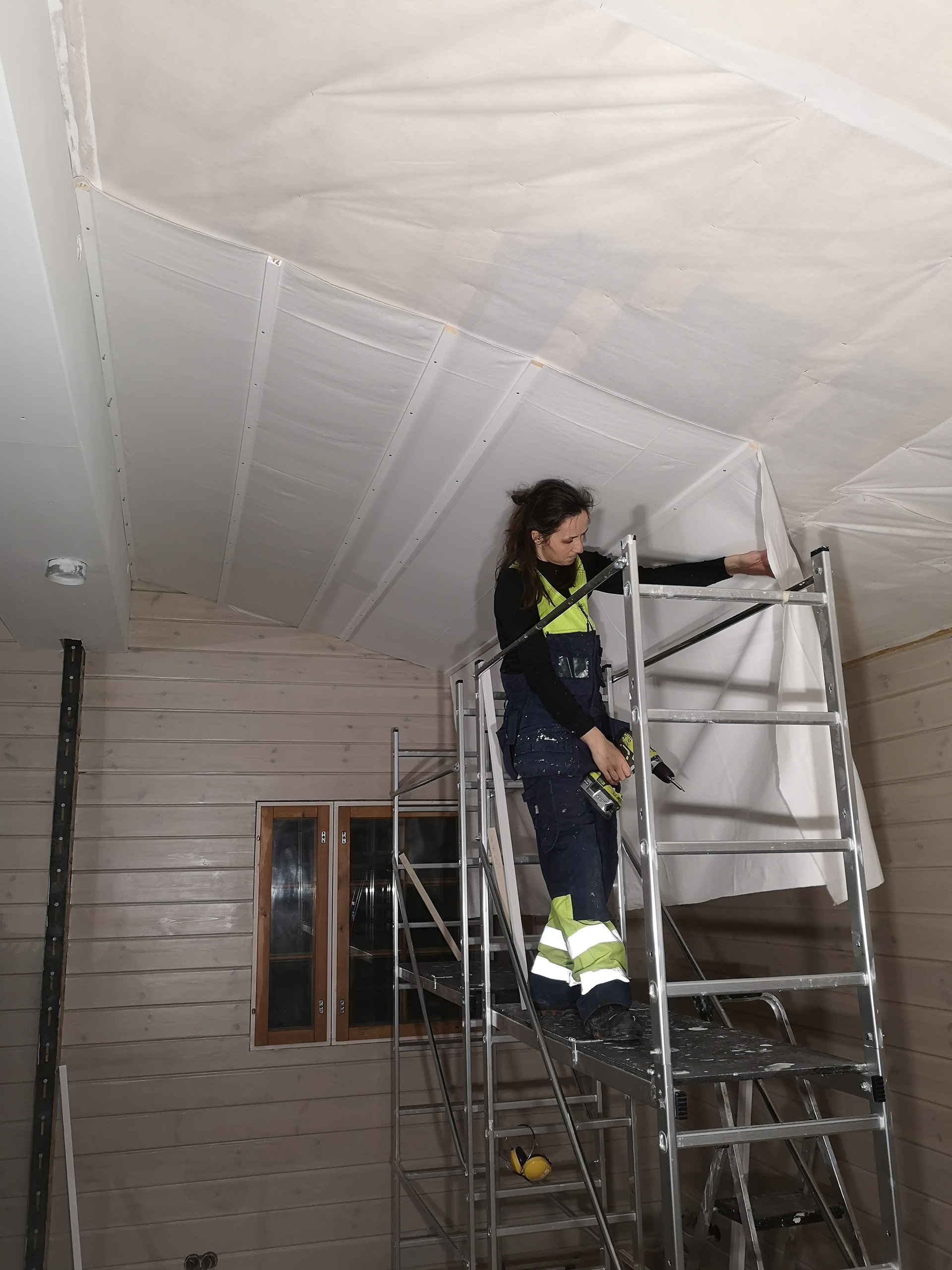
________________________________________________________________________________
Floor sanding and waxing | Summer of 2023
After the ceiling and the walls were done, it was finally time to repair the floor. By sanding of the existing laquer and all the holes and damages. After this proces was done we got to wax it in another color that hopefully doesn't change too much over the years.
________________________________________________________________________________
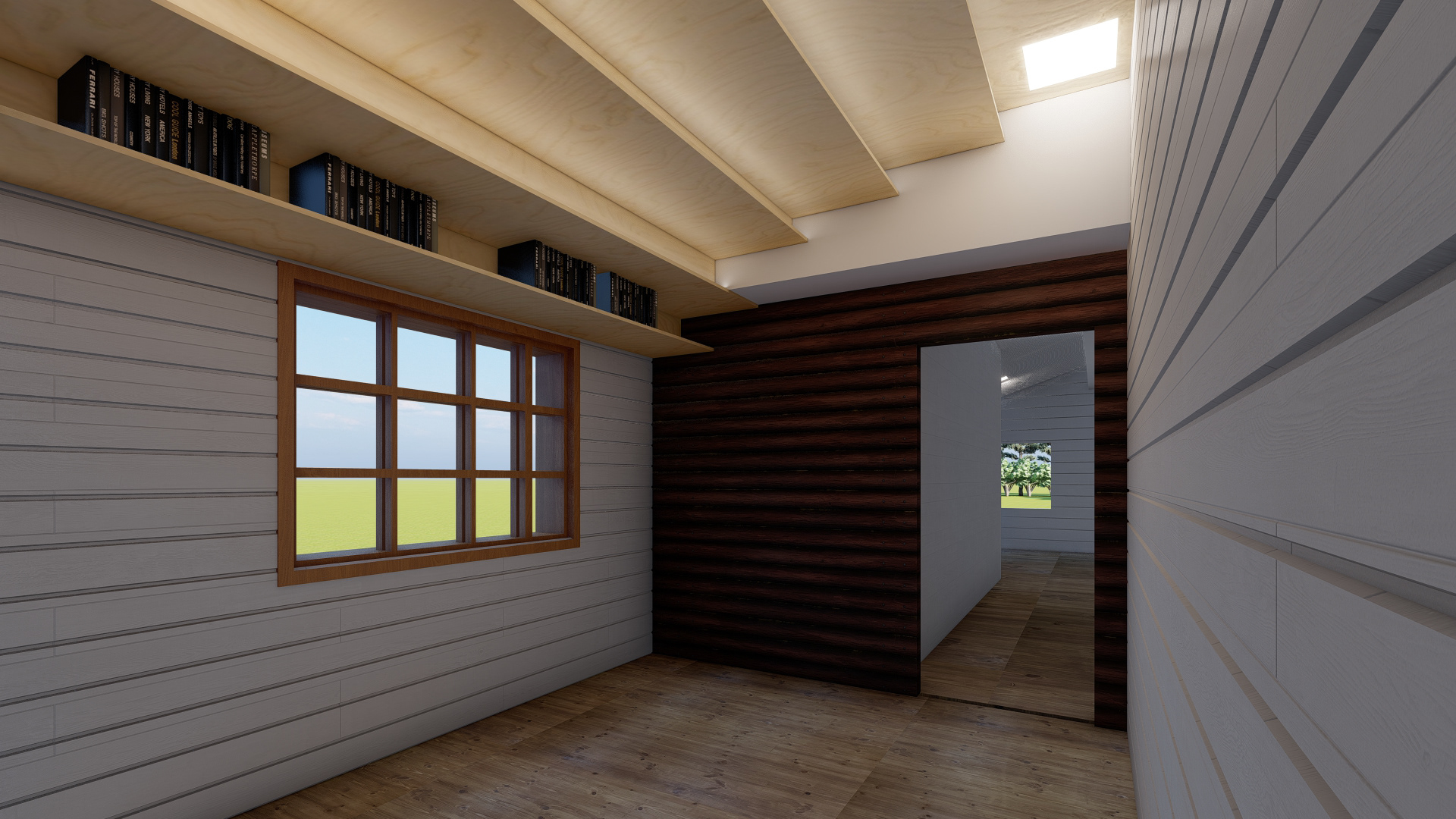
Bedroom 1

Bedroom 2
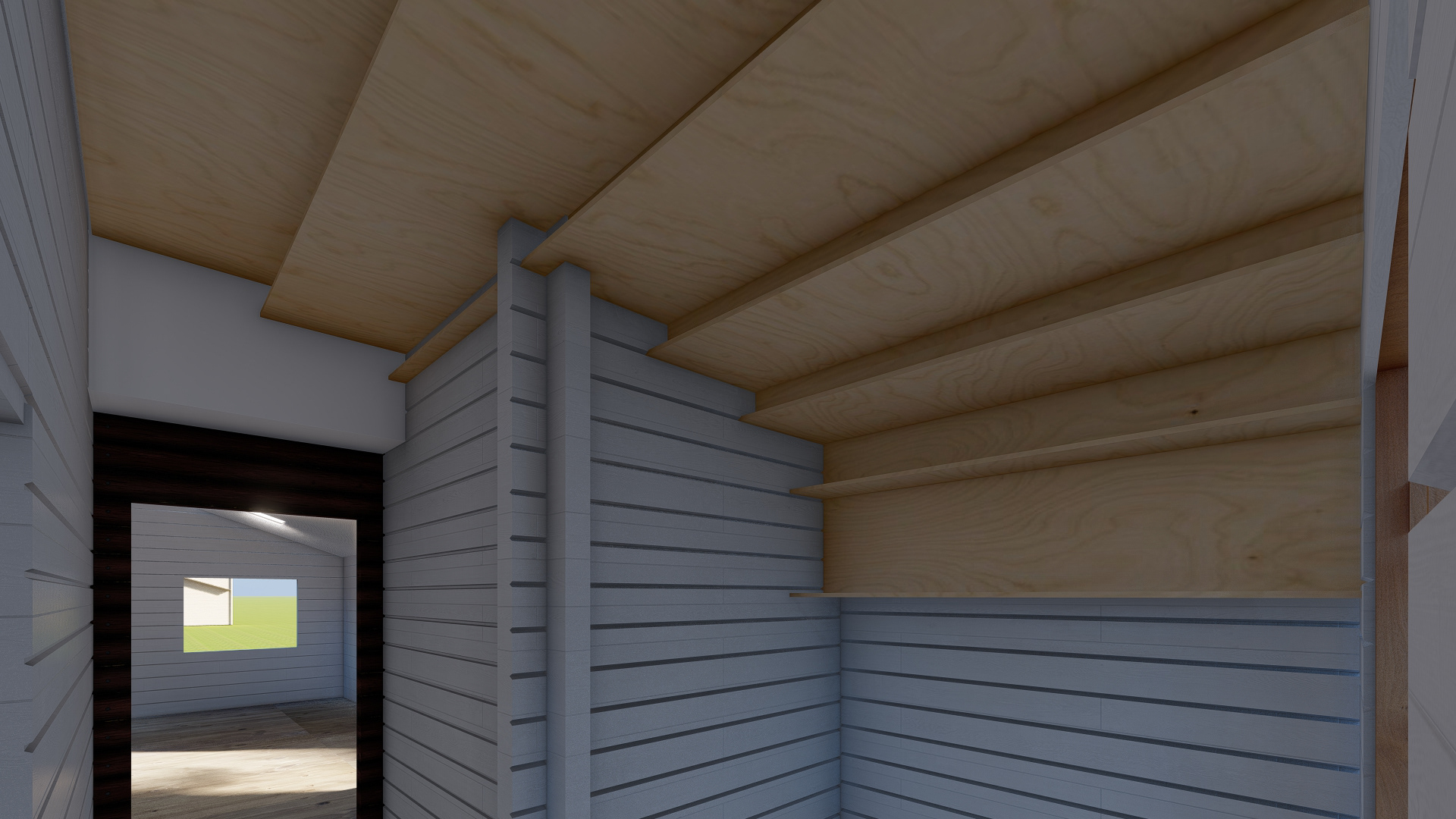
Bedroom 3
BedRoom Ceilings | summer of 2024
Designed by Mieke, Built by Dio, Admired by Jaakko
As I wasn't in the mood to paint more slats white, and because I was excited to let the architect in me design something to appreciate everyday, knowing that Dio would be able to build whatever I come up with. We decided on a staggered ceiling in the different bedrooms.
Section through all three bedrooms. The middle one is staggered both ways, while the two side room are staggered going down with the sloping roof.
As the staggered ceiling aestetically looks better when it is 'floating', and as I am not allowed to design with 'airanchors (luchtankers) I had a good think about the framing plan above the planks.
But as much as I think I have figured it out, Dio had some other methods of installation and that is why I like to collaborate with builders already during the design process. It makes the design development more efficient and when both the designer and the builder know what the goals are, aesthetically, practically and functional. That is when it is easiest to come up with how to actually build this smartly in the existing ceiling.
Design and Build coming together!
